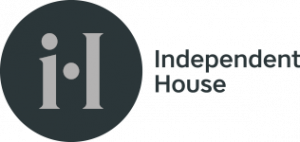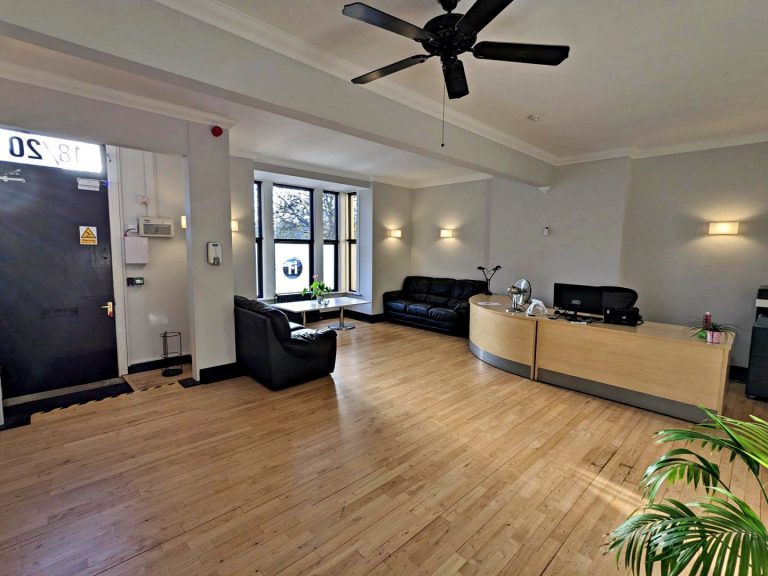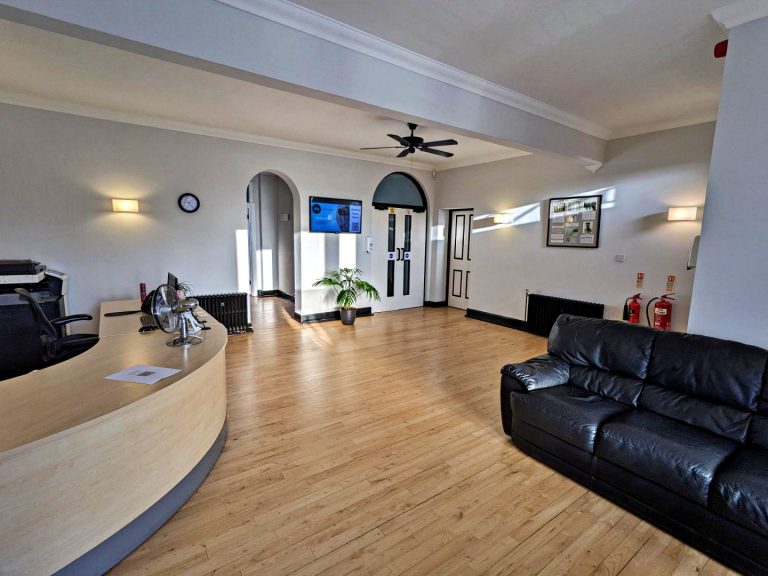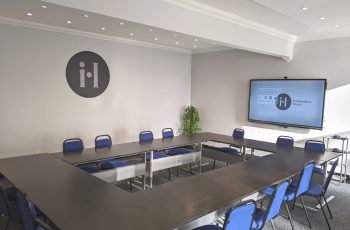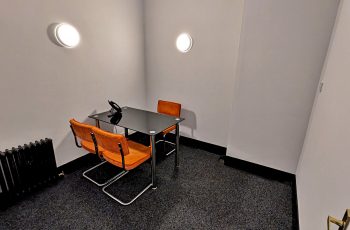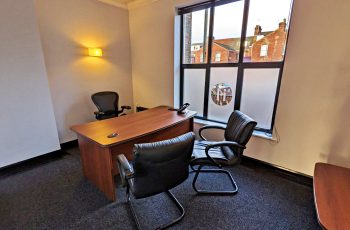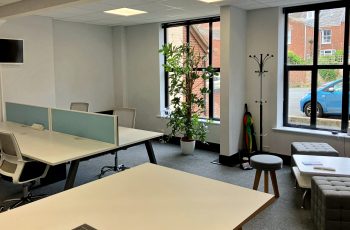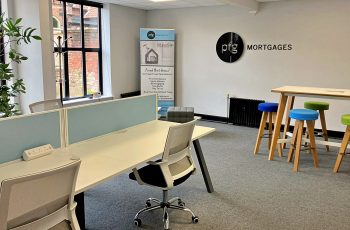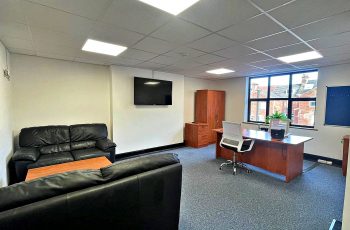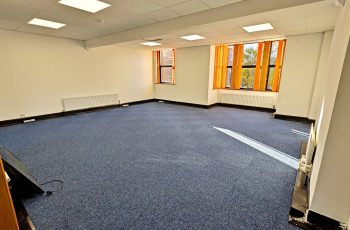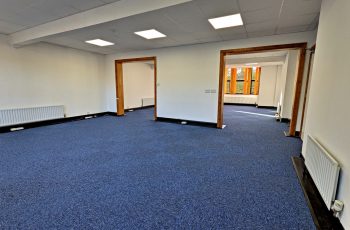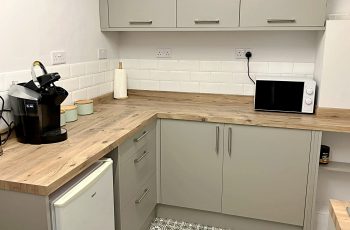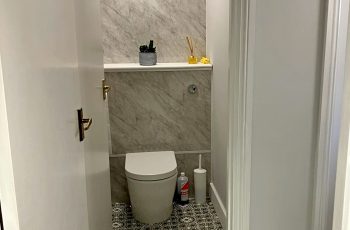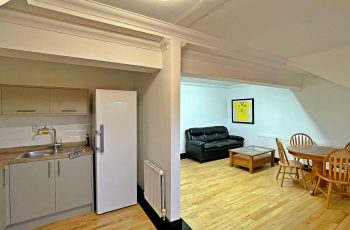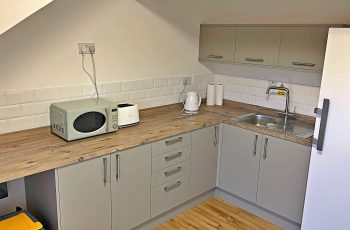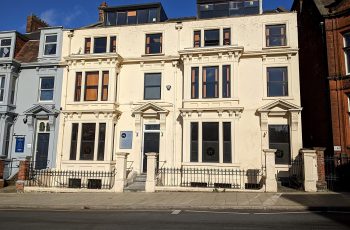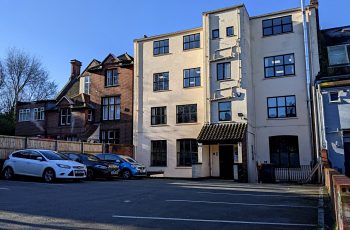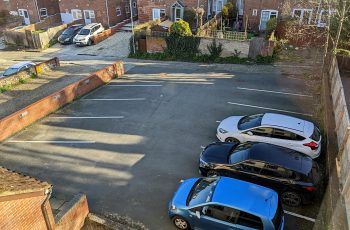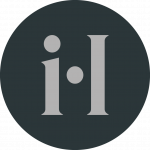
Why Choose Independent House?
Here at Independent House, we have a selection of secure rentable office spaces from 200 - 4000 sq feet
The building is accessed via a secure video intercom/keycard entry system with secure access to your rooms.
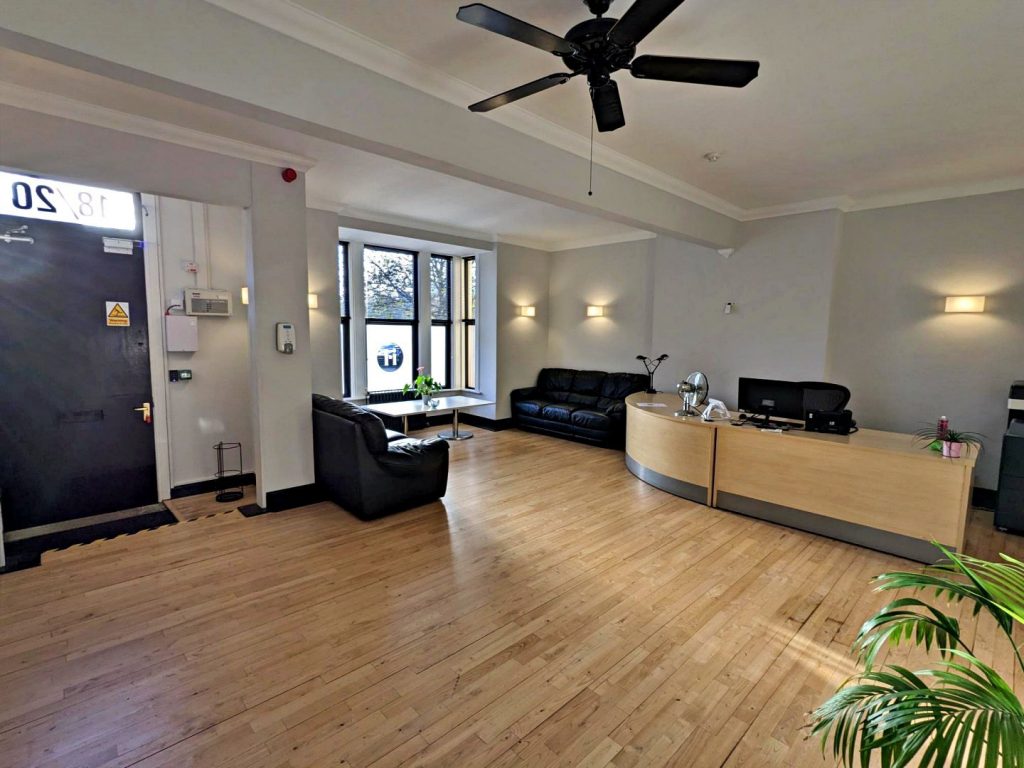
The ground floor consists of the main front entrance off Thorpe Road into a large open-plan reception area, leading to the 2 rear meeting rooms with access to the shared boardroom facilities, the rear door leading to the car park (11 spaces, subject to availability), and access to the rest of the building via a central stairwell.
The first floor consists of the server room and 1 large room with 2 smaller rooms across the hall making 1 large rentable office space. Gents WC
The second floor is one large wrap-around linked office space with excellent views of the surrounding areas. Ladies WC
The top 3rd floor is home to 3 smaller executive suits and the shared kitchen & breakout area with excellent views over Norwich Trains Station and surrounding areas. Unisex Bathroom
All rooms and offices have been refurbished to a high standard throughout with network cabling to the server room, ending in your own secure cabinet.
The ground floor is also home to the primary tenant of the building
Premier Financial Group.
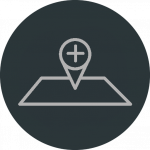
Excellent City Location
Our NR1 city location offers excellent access to public transport, with Norwich train station + taxi rank opposite and the Norwich green line bus routes 14/15 stopping just outside the door allowing access from Wymondham and Brundall to the offices.
The Historic Norwich Market and Iconic Norwich Catherdral are less than 10 minutes walk, also Riverside Retail and leisure is only 5 minute’s walk away.
What Does Independent House have to offer?
Rentable office space across 3 floors with a communal kitchen with meeting rooms and training room facilities.
| Sq.M | Sq.ft | |
| First Floor | 138.02 | 1,486 |
| Second Floor | 139.01 | 1,496 |
| Third Floor | 106.46 | 1,146 |
| Total | 383.49 | 4,128 |
| Sq.M | Sq.ft | |
| Reception | 43.13 | 462 |
| Training Room | 46.19 | 495 |
| Meeting Room 1 | 10.76 | 115 |
| Meeting Room 2 | 6.82 | 73 |
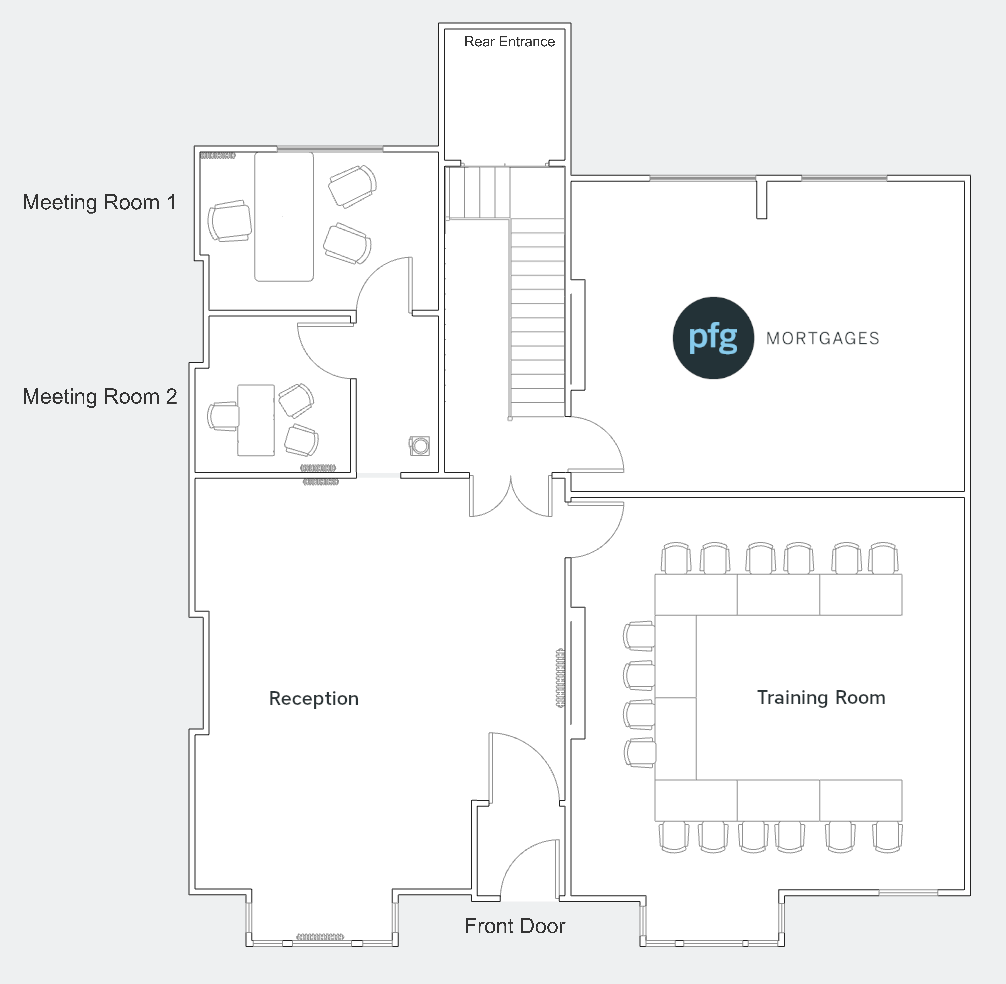
| Sq.M | Sq.ft | |
| Room F1 | 23.20 | 250 |
| Room F2 | 27.80 | 300 |
| Room F3 | 74.60 | 800 |
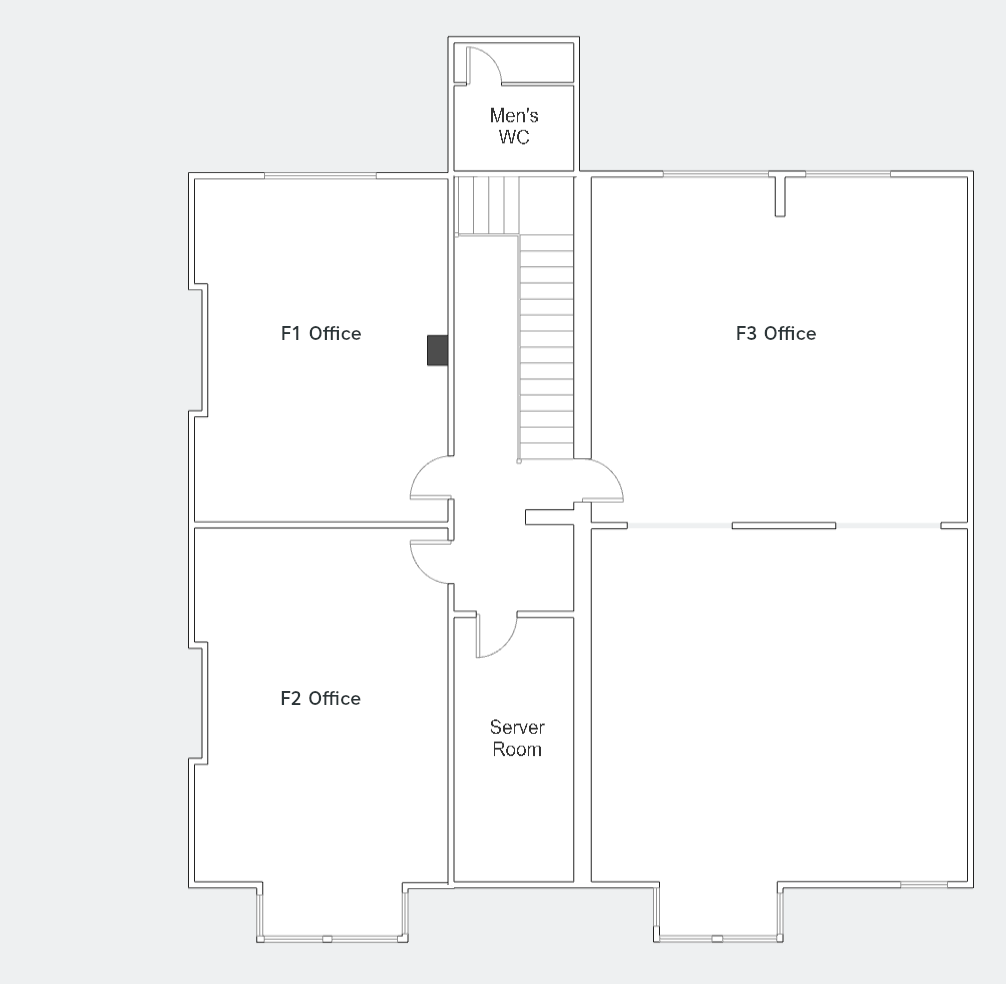
| Sq.M | Sq.ft | |
| Room S1 | 23.52 | 253 |
| Room S2 | 36.2 | 390 |
| Room S3 | 80.94 | 870 |
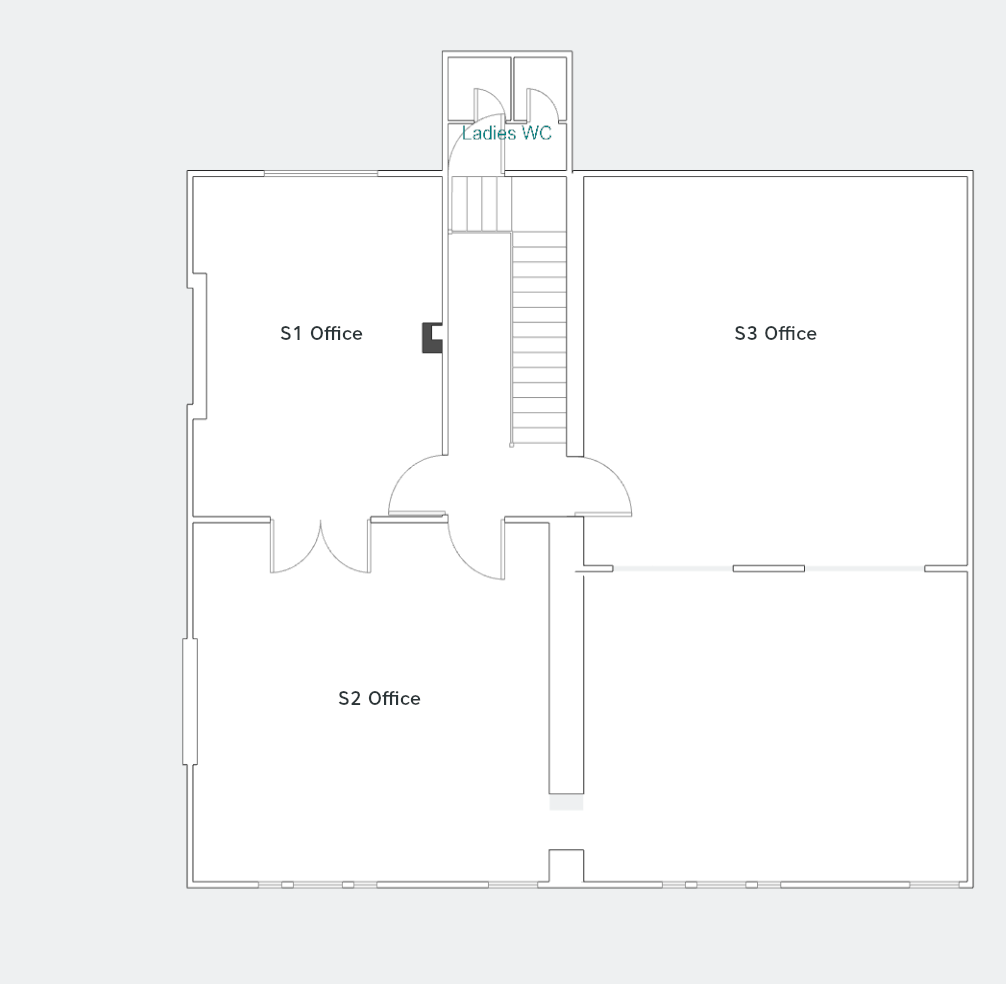
| Sq.M | Sq.ft | |
| Room T1 | 18.37 | 198 |
| Room T2 | 27.98 | 301 |
| Room T3 | 29.54 | 318 |
| Kitchen | 30.84 | 330 |
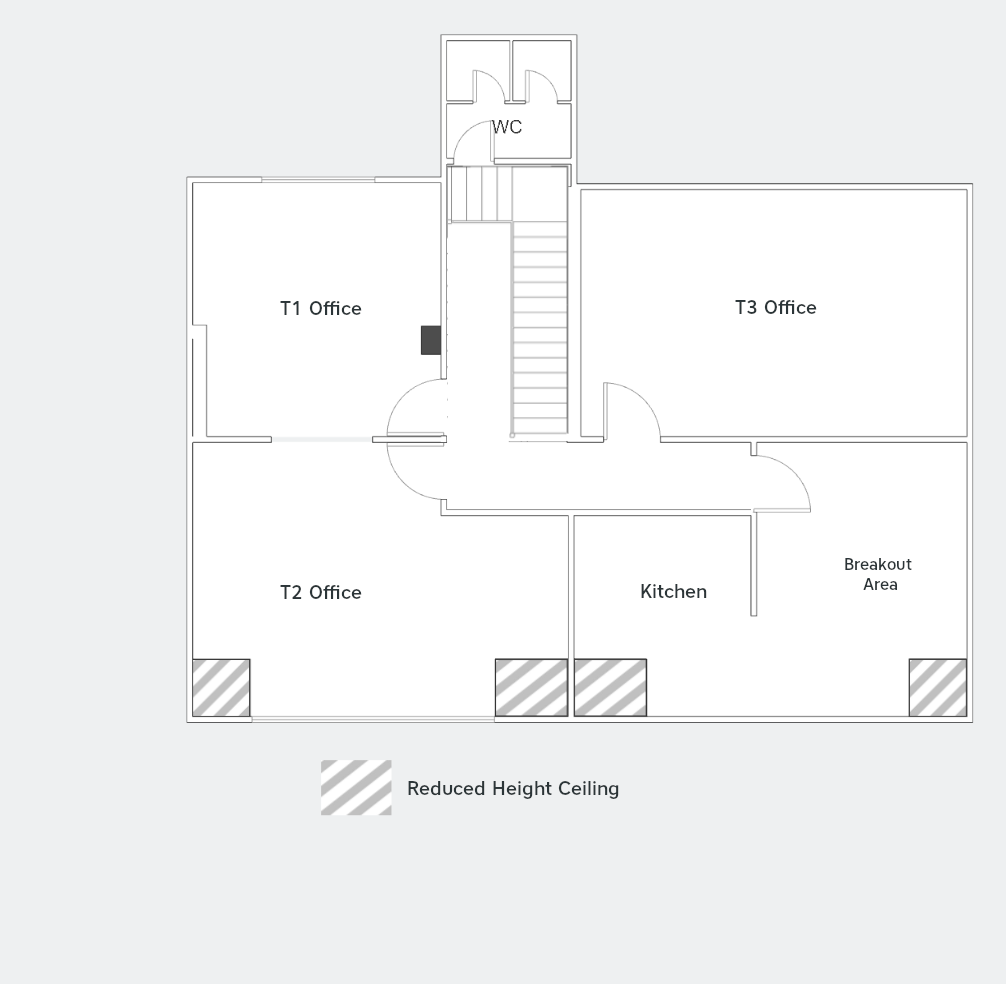
Please note: Room dimensions can be provided upon application
